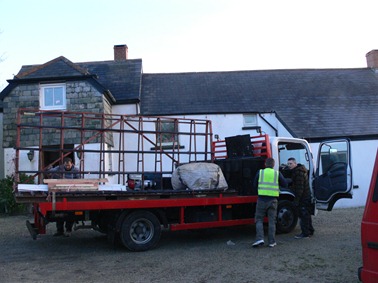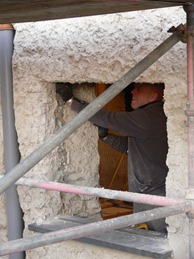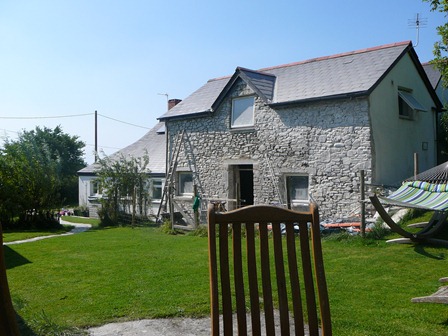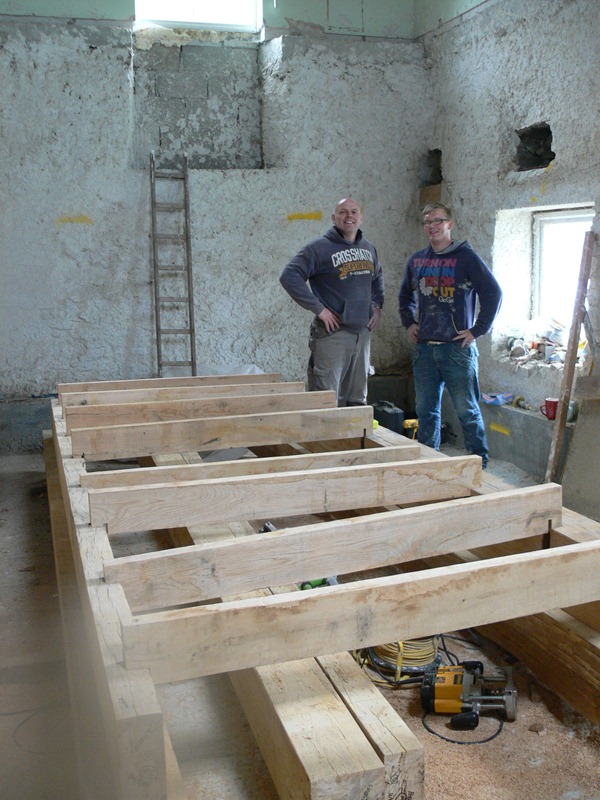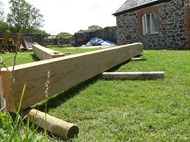We today we had the pleasure of the Munster fitting team, Jamie Phillips, Dariusz Zawada and Mateusz Trojak. We can only sing their praises, professional, polite, respectful of the site and the team, accurate fitting, tidy… they even took their own packaging and waste away.
There were 11 windows/doors to fit and having travelled 4 hours to get here they arrived around 10am and left us just as it got dark. Being a renovation this was never going to be an easy fit, but they relished ion the challenge and thoughtfully fitted the windows, knowing whether to ask to fit plum or to the reveals showing a good understanding of the difference in renovating an old building to throwing up a new build.
We are looking forward to having the same team back (please) to do the second stage next year, and possibly to snag some of the minor manufacturing blemishes in the paint finish on a few windows.
We chose Munster as they were recommended by our architect, Squirrel Design and they proved to be cost competitive with a good quality product.



